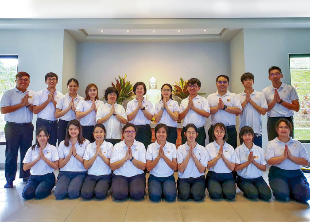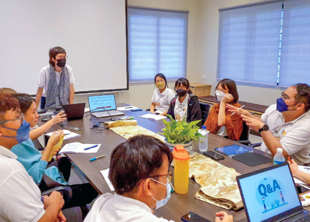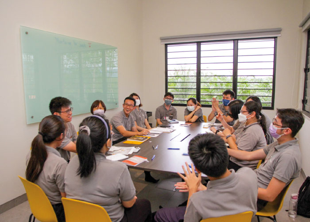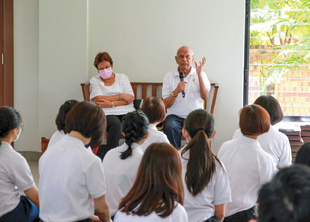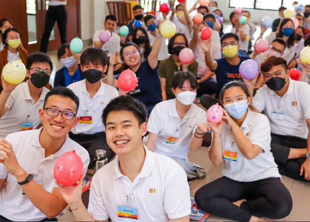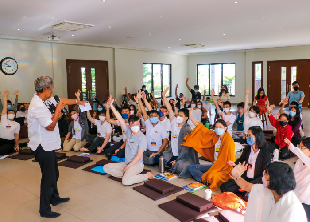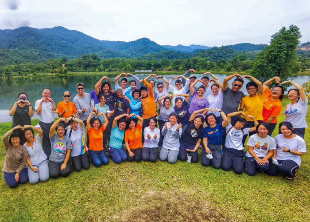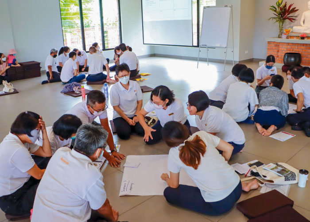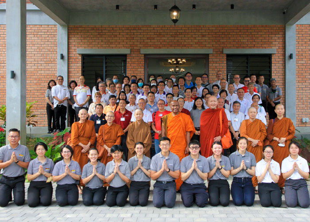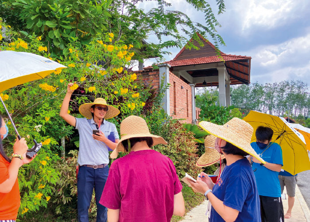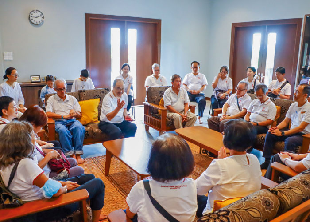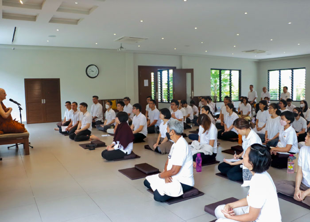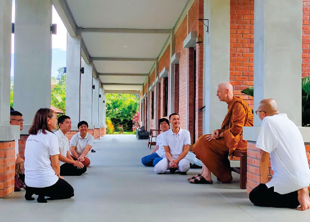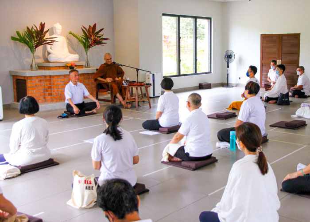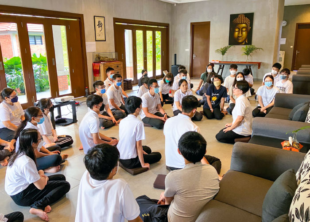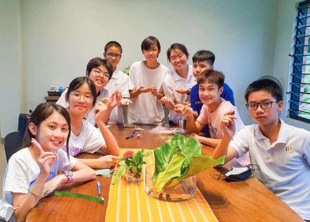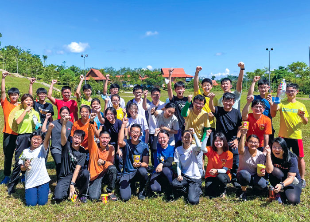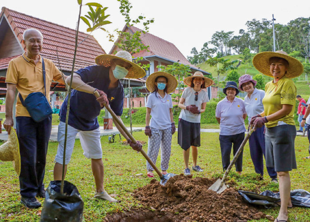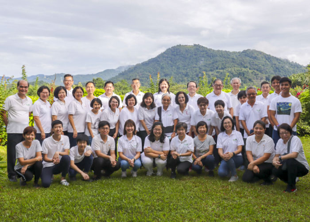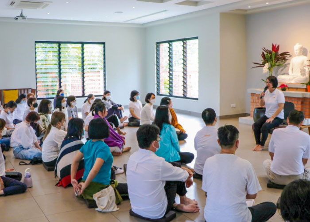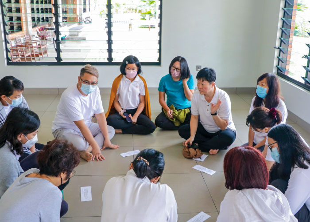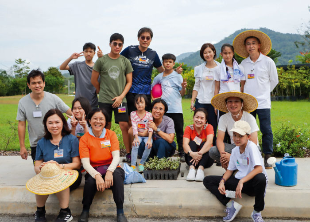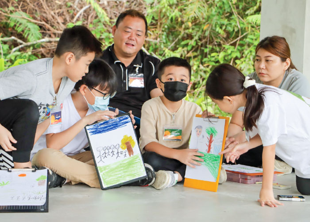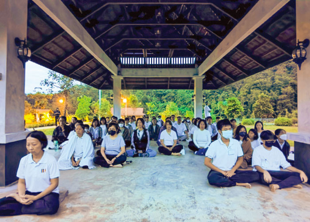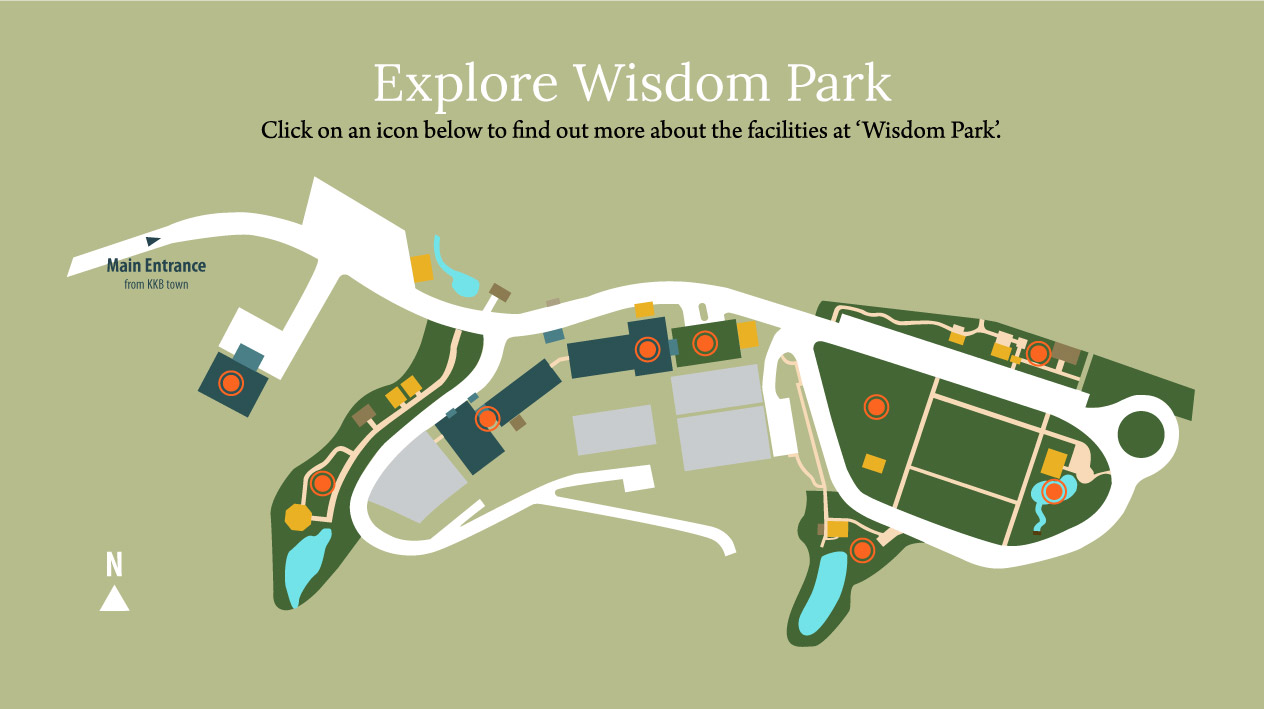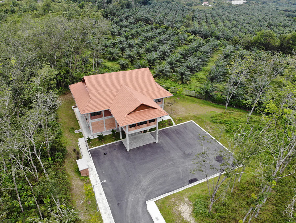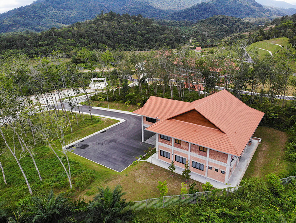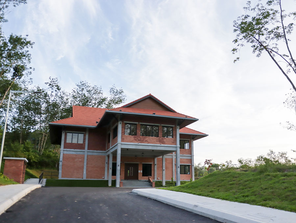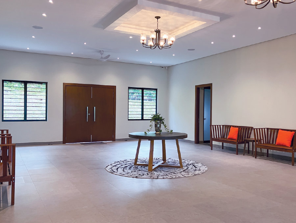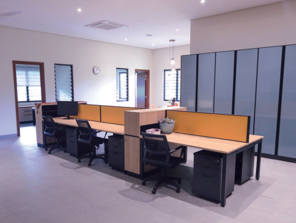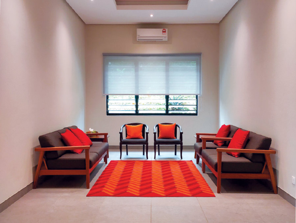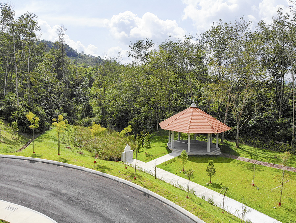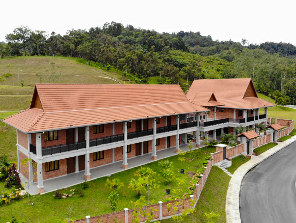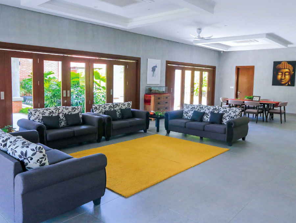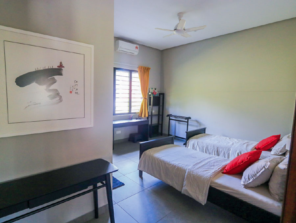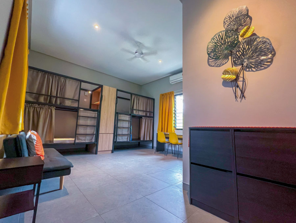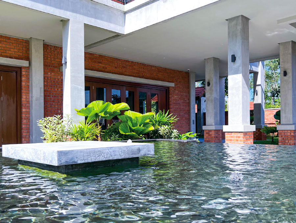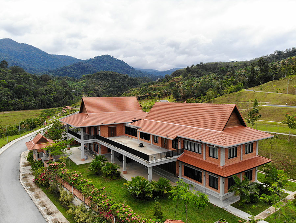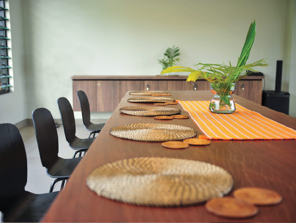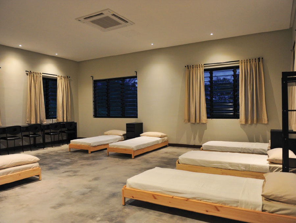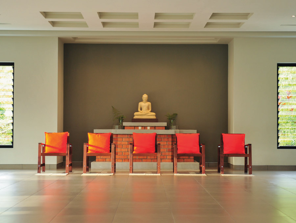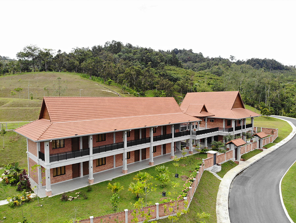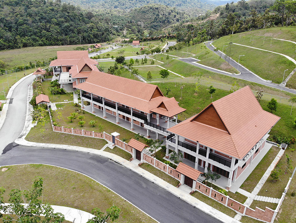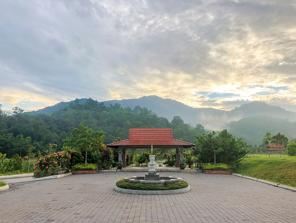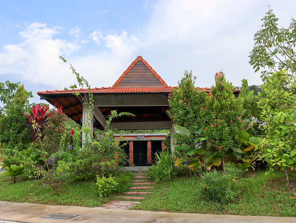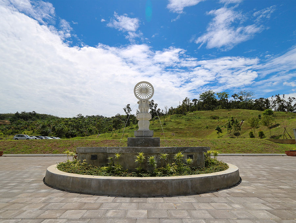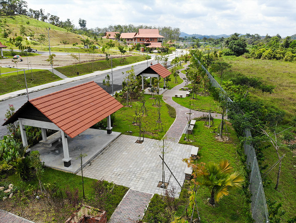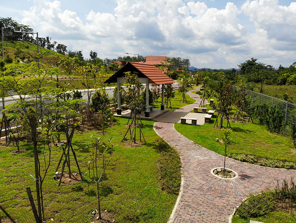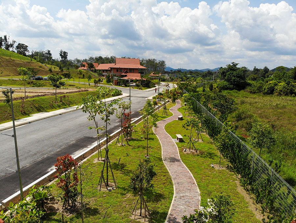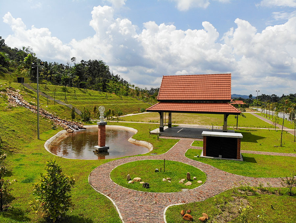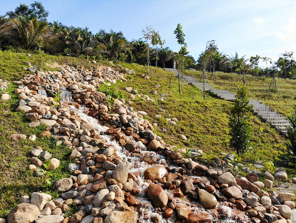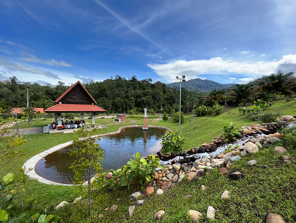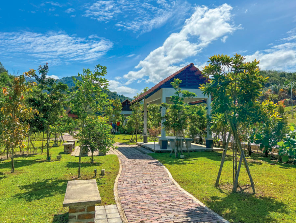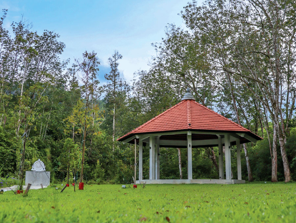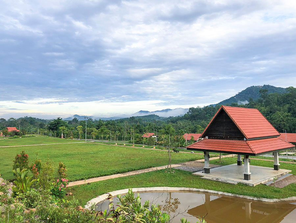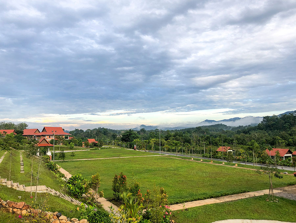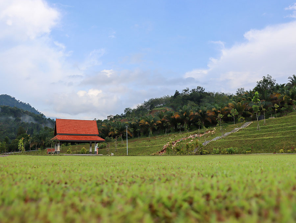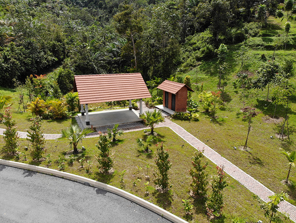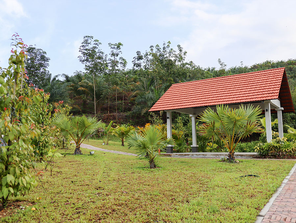Wisdom Park Facilities
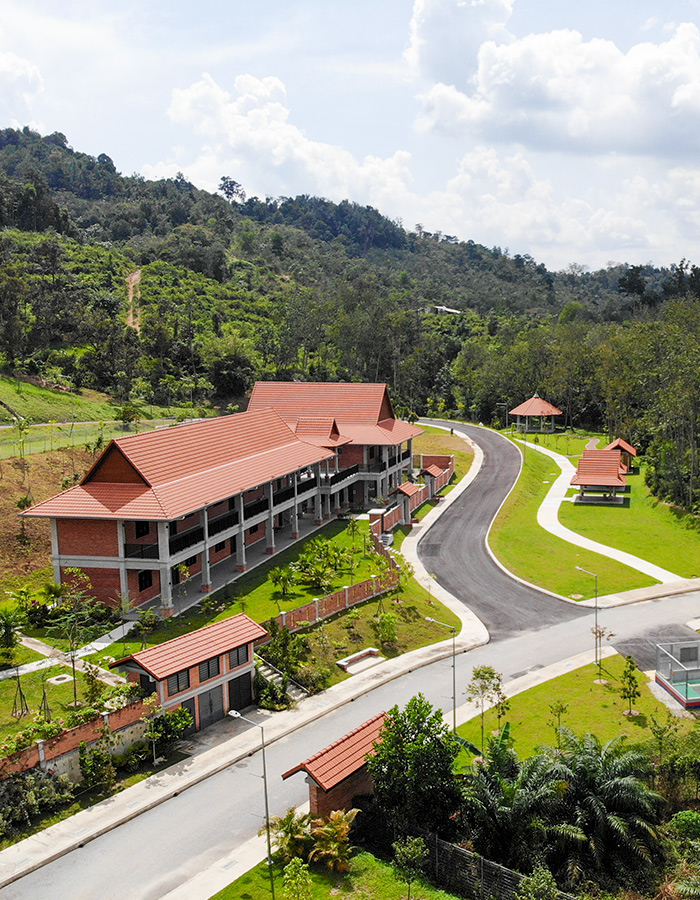
Integrated holistic facility
Wisdom Park is set amidst spacious grounds with lush greenery and simple architecture that is conducive for the Buddhist community to come together for bonding, Dhamma learning, and spiritual cultivation. Its facilities will be used for various aspects of personal and community development including Dhamma activities and training programmes.
The completed first phase of Wisdom Park consists of 3 guest lodges, a management centre, several parks and pavilions, as well as infrastructural works such as access roads, water and electricity supply lines, car parks, activity areas, and progressive landscaping.
The great Buddhist heritage of Asia
The design of Wisdom Park draws upon this strong artistic heritage, for example in the use of baked bricks as found at the famous Nālandā Māhavihāra of ancient India.
We also take inspiration from local Southeast Asian and Malayan design elements, such as for the roofs, verandahs, and pavilions. The result is a synthesis of elegance, and modern functionality, guided by the Buddhist philosophy of modesty and simplicity.
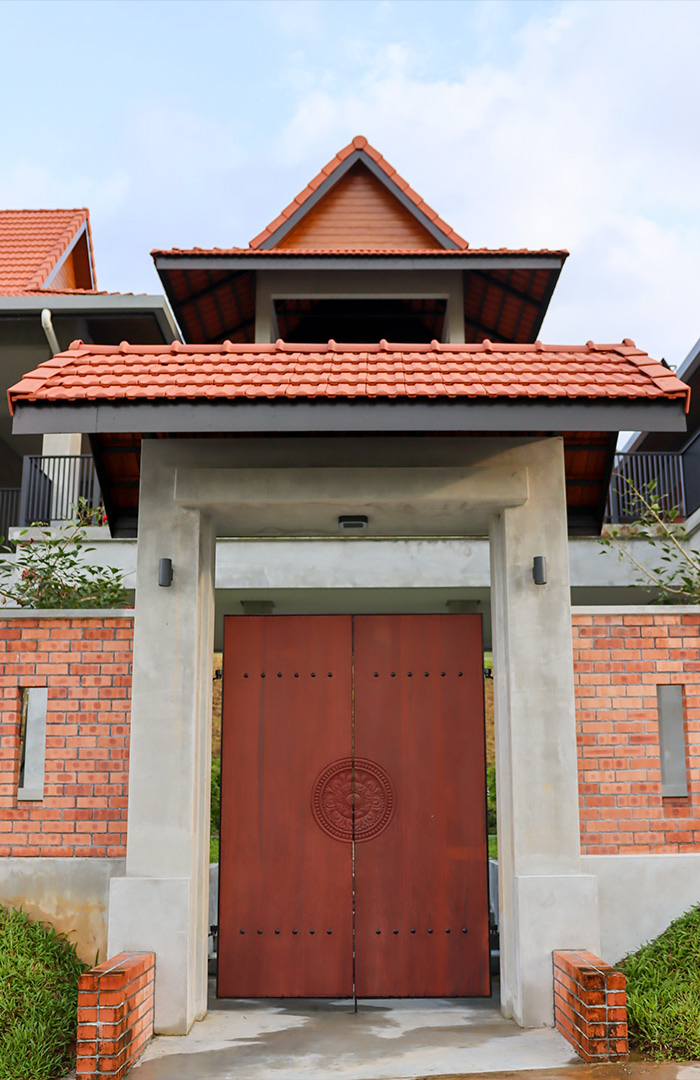
Guidelines for utilising Wisdom Park facilities
Wisdom Park is built by the Buddhist community for the Buddhist community with the purpose of training Buddhist leaders and teachers, and to propagate Buddhist values, culture and practices. The campus can be utilised for programmes that promote these objectives through personal and community development.
The facilities of the campus are conducive to the study, practice and reflection of Dhamma. Halls are available for learning and discussions, parks and fields for outdoor activities, and the guest lodges can accommodate up to 100 people.
Wisdom Park is a long-term project and many dedicated facilities have yet to be constructed. Thus, the facilities of Phase 1 currently hosts all the different types of programmes temporarily until subsequent expansions are completed. As such, more discussions need to be made with our administration to find the best fit for everyone.
This campus is offered to the Buddhist community to use for free. Hence, organisations are requested not to charge their participants for programmes run at Wisdom Park.
The facilities and cost of operations are all borne by the faith and generosity of the community. Donations are welcome to upkeep the facilities and to continue the offering of programmes at Wisdom Park.
Kindly get in touch with Wisdom Park Administration Team for further discussions. You may contact Sis. Foo Ai Li at +6 010 232 3919 or Nalanda Centre’s Office at +603 8938 1500. Alternatively, you may e-mail your request to info@nalanda.org.my.
Management Centre
Management Centre currently serves as the central hub for the operations of Wisdom Park. It has a complete range of office and reception facilities to welcome and manage guests, volunteers and visitors.
Centenary Park
- Memorial Pavilions
- Octagonal Pavilion
- Walking paths
- Toilet facilities
Guest Lodge 2 & 3
Cool and serene ambience permeates these abodes which are designed with care, in order for guests to ease into community living.
Guest Lodge 1
Functional spaces and clean lines adorned with picturesque flora framed in every window, embody simplicity at every turn.
Guest Lodge 2
8 rooms with bathrooms and study areas.
Guest Lodge 3
- 8 rooms with bathrooms & study areas
- Lounge
- Kitchen & dining facilities
Courtyard Park
The ‘heart’ of Wisdom Park.
Asoka fountain with 4 lionheads facing the 4 directions.
Liberation Park
- 2 pavilions
- Walking paths
- Toilet facilities
- Composting facility
Parks & Pavilions
Wide spaces of lush landscapes and shady pavilions are complemented by sounds of nature to form idyllic conditions for Dhamma practitioners to calm their minds whether in learning or in service.
Maidan Square
- 2 pavilions
- Open field for outdoor events
- Ampitheatre
Palm Grove
- 9 species of palms planted.
- Pavilion overlooking a lake for meditation and small group discussions.
Meeting the needs of the future
The Dhamma Camps, trainings and retreats organised have received overwhelming interest and support from the community. Within a year, the facilities have reached its full capacity and requires expansion to enable us to conduct multiple programmes concurrently and to meet the growing needs for Buddhist education.
Hence, Nalanda Buddhist Society members have unanimously approved the development of Phase 2 at the Society’s General Meeting on 19 March 2023. We appeal to the community to participate in this noble mission to build Wisdom Park together for the growth of Buddha-Sāsana.
Phase 2A
2-storey Hostel
The 2-storey hostel will provide accommodation for 200 people. There will be a total of 24 dormitories with common toilets, divided into male and female sections across each floor. There will also be 4 teacher rooms, storerooms, laundry area and an activity space.
Target commencement : December 2024
Target completion : December 2025
Building size : 13,744 square feet ( 1,276.4 m2 )
Estimated cost : RM 5.6 million
Phase 2B
Multi-purpose Hall, Dining Hall & Central Kitchen
This building will feature a multi-purpose hall with a capacity of 300 people, a dining hall, and a centralised kitchen. It will provide a more dynamic space for various large-scale programmes and events to take place.
Target commencement : May 2025
Target completion : May 2026
Building size : 8,881 square feet ( 825 m2 )
Estimated cost : RM 3 million
Phase 2C
Meditation Pavilion
An open-air pavilion with covered walkways and ancilliary washrooms.
Target commencement : May 2026
Target completion : December 2026
Building size : 2,400 square feet ( 230 m2 )
Estimated cost : RM 300,000








